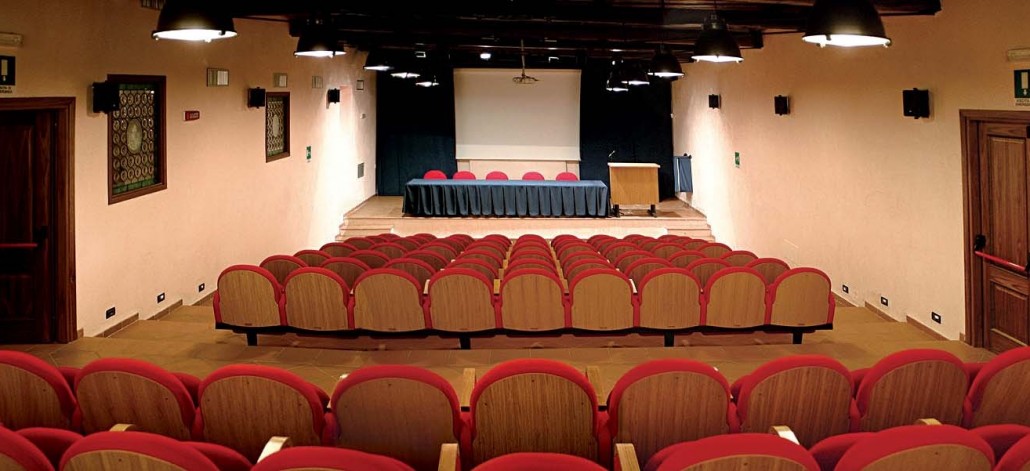congresses
Thanks to the recent restoration by the Metropolitan City of Venice, formerly the Province of Venezia, the property offers ideal multi-functional areas for small or medium-sized conventions, meetings, press conferences and training courses. Local history and culture combine in Villa Widmann, creating a context of undisputed architectural value that adds prestige to any event organised here.
Villa Widmann has six bright and welcoming conference halls seating 10 to 99 people in plenary sessions, all with WiFi internet service. The Auditorium has permanent theatre seating with a stage and a speaker's table, while the other halls can be arranged to each event's specific organisational and logistical needs. If needed, the maximum capacity of the plenary hall can be doubled using a video conference connection with the Widmann Hall. Convenient and ample parking is available next to the villa. Our staff is available to provide logistical information to ensure every event is a success.
Villa Widmann offers special rates for conference attendees at local hotels, some just steps away.

|
Capacity |
| Room |
 |
 |
 |
 |
Dimension |
Images |
PDF |
| auditorium room |
99 |
|
|
|
18.70 x 7.10 m, h 3 to 4.50 m |
 |
 |

|
|
![]()
|
Located on the ground floor of the majestic barn (Barchessa), the Auditorium is a spacious room with fixed theatre seating, stage and adjacent secretary’s area. The entrance off the small square is convenient for parking and for loading/unloading equipment. The Auditorium is ideal for congresses, ceremonies, training courses, press conferences and conventions.
|
| Widmann Room |
99 |
90 |
60 |
65 |
18.70 x 7.10 m, h 2.70 m |
 |
 |

|
|
![]()
|
Upstairs in the barn (Barchessa), finished in pink marmorino and exposed beams, Widmann Hall is a sunny room, overlooking the Venetian-style square on one side and the Portico and monumental Park on the other. Served by a convenient staircase and lifting platform, it is ideal for training and refresher courses, and for meetings in the margins of plenary sessions. Its flexible layouts make it ideal for catering services.
|
| Rezzonico Room |
99 |
80 |
50 |
55 |
16.55 x 6.00 m, h 2.70 m |
 |
 |

|
|
![]()
|
Upstairs in the barn (Barchessa), finished in pink marmorino and exposed beams, Rezzonico Hall is a sunny room, overlooking the Venetian-style square on one side and the Portico and monumental Park on the other. Served by a convenient staircase and lifting platform, it is ideal for training and refresher courses, and for meetings in the margins of plenary sessions. Its flexible layouts make it ideal for catering services.
|
| Foscari Room |
30 |
25 |
15 |
18 |
6.00 x 11.00 m, h 3.70 m |
 |
 |

|
|
![]()
|
Upstairs in the barn (Barchessa), finished in pink marmorino and exposed beams, Foscari Hall is a sunny room, overlooking monumental Park. Served by a convenient staircase and lifting platform, it is ideal for training and refresher courses, and for meetings in the margins of plenary sessions. Its flexible layouts make it ideal for catering services.
|
| coffee shop |
20 |
15 |
15 |
20 |
7.00 x 8.50 |
 |
 |

|
|
![]()
|
The Coffee Shop adds an informal touch to congresses or other events at the villa.
With complete functioning bar next to the Auditorium, it is ideal for coffee breaks, light lunches or to support catering services. It faces the portico on one side and the Square on the other, making use of these spaces for buffets, lunches and dinners.
|
| Greenhouses - Room 1 |
50 |
40 |
15 |
18 |
8.92 x 5.05 m, h 6.00 m |
 |
 |

|
|
![]()
|
Completing the house and the barn’s 17th-century architecture are the greenhouses, in which lemon and other citrus trees once grew. Entirely renovated, overlooking the terraces, lit by large windows and surrounded by the monumental Park, the Greenhouses are an ideal location for small meetings, press conferences, workshops, summer schools and catering services.
|
| Greenhouses - Room 2 |
12 |
10 |
6 |
8 |
5.82 x 5.05 m, h 6.00 m |
 |
 |

|
|
![]()
|
Completing the house and the barn’s 17th-century architecture are the greenhouses, in which lemon and other citrus trees once grew. Entirely renovated, overlooking the terraces, lit by large windows and surrounded by the monumental Park, the Greenhouses are an ideal location for small meetings, press conferences, workshops, summer schools and catering services.
|
|
Download the technical data of all rooms:SaleConvegni.pdf.

available services
On request, we can provide cloakroom and hostess, banqueting, exhibition spaces and professional areas, furniture rentals, floral arrangements, technical equipment, lighting, audio and video, porters, shuttle and water transportation services, graphics and communication, promotion and commercial printing, photographic and video documentation, press office and interpreters. We can also provide personalised signage, mobile display panels and WiFi access free of charge









